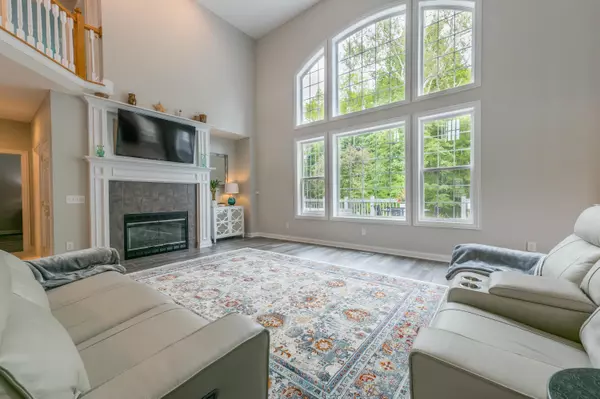$654,900
$674,900
3.0%For more information regarding the value of a property, please contact us for a free consultation.
5350 Bayside Ridge Drive Galena, OH 43021
4 Beds
3.5 Baths
3,603 SqFt
Key Details
Sold Price $654,900
Property Type Single Family Home
Sub Type Single Family Freestanding
Listing Status Sold
Purchase Type For Sale
Square Footage 3,603 sqft
Price per Sqft $181
Subdivision Harbor Pointe
MLS Listing ID 222017381
Sold Date 03/14/23
Style 2 Story
Bedrooms 4
Full Baths 3
HOA Fees $33
HOA Y/N Yes
Originating Board Columbus and Central Ohio Regional MLS
Year Built 2001
Annual Tax Amount $10,935
Lot Size 0.510 Acres
Lot Dimensions 0.51
Property Description
Beautiful move-in ready home in Harbor Pointe! The grand 2-story great room offers a fireplace and is perfect for entertaining! The spacious eat-in kitchen and morning room features a breakfast island, stainless steel appliances, a double oven, ample cabinetry and lots of natural light. The primary suite offers 2 walk-in closets and an attached private bathroom with a dual sink vanity, soaking tub and shower. A dining room, den/work-from-home office and laundry room complete the main living floor. Upstairs offers 2 bedrooms, 2 full bathrooms, an oversized bonus room and loft. The lower level is ready for your finishing touches and offers lots of storage space. Enjoy outdoor living from the deck overlooking the shaded backyard with mature trees. New Roof 2020.
Location
State OH
County Delaware
Community Harbor Pointe
Area 0.51
Rooms
Basement Crawl, Partial
Dining Room Yes
Interior
Interior Features Dishwasher, Electric Dryer Hookup, Garden/Soak Tub, Gas Range, Gas Water Heater, Humidifier, Microwave, Refrigerator, Security System
Heating Forced Air
Cooling Central
Fireplaces Type One, Gas Log
Equipment Yes
Fireplace Yes
Exterior
Exterior Feature Deck, Hot Tub
Parking Features Attached Garage, Opener, Side Load
Garage Spaces 3.0
Garage Description 3.0
Total Parking Spaces 3
Garage Yes
Building
Lot Description Wooded
Architectural Style 2 Story
Others
Tax ID 418-410-09-108-000
Acceptable Financing VA, FHA, Conventional
Listing Terms VA, FHA, Conventional
Read Less
Want to know what your home might be worth? Contact us for a FREE valuation!

Our team is ready to help you sell your home for the highest possible price ASAP

GET MORE INFORMATION





